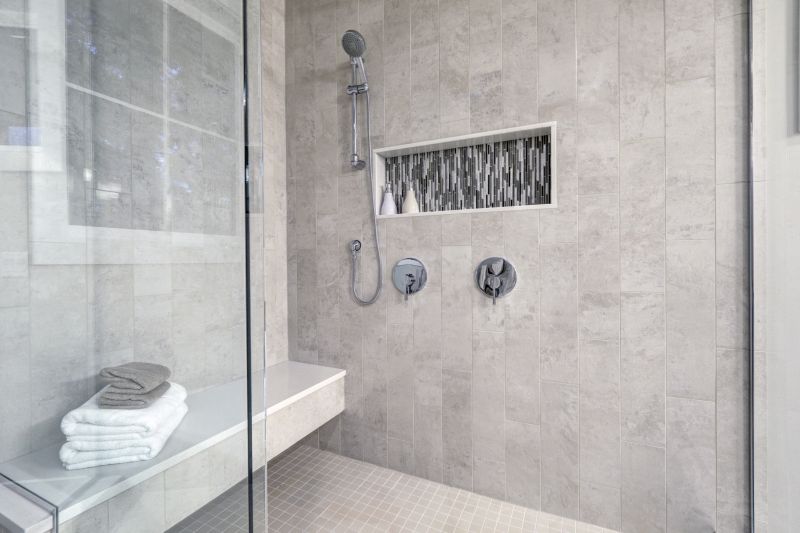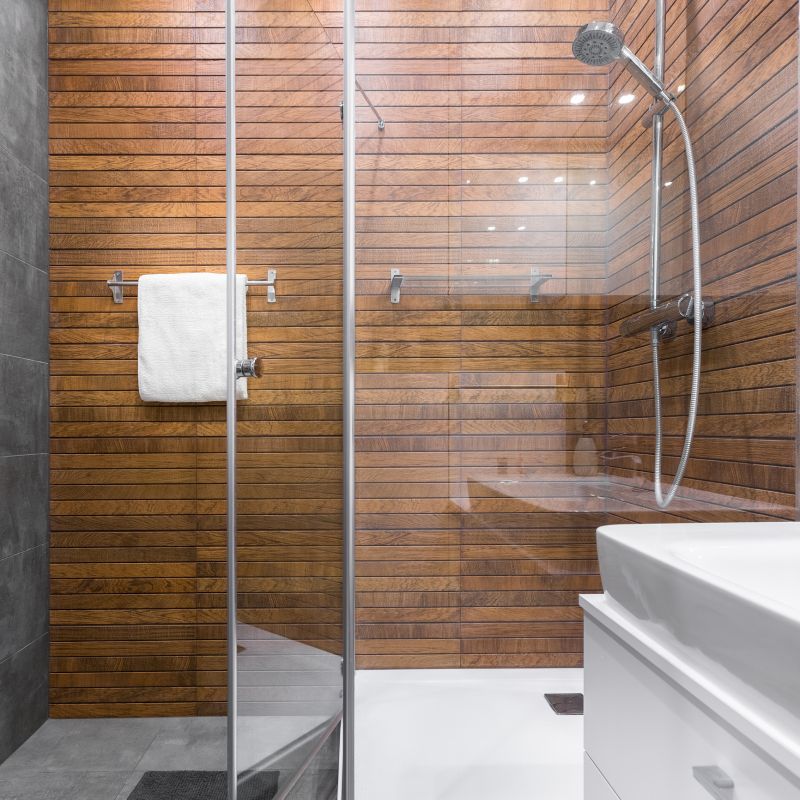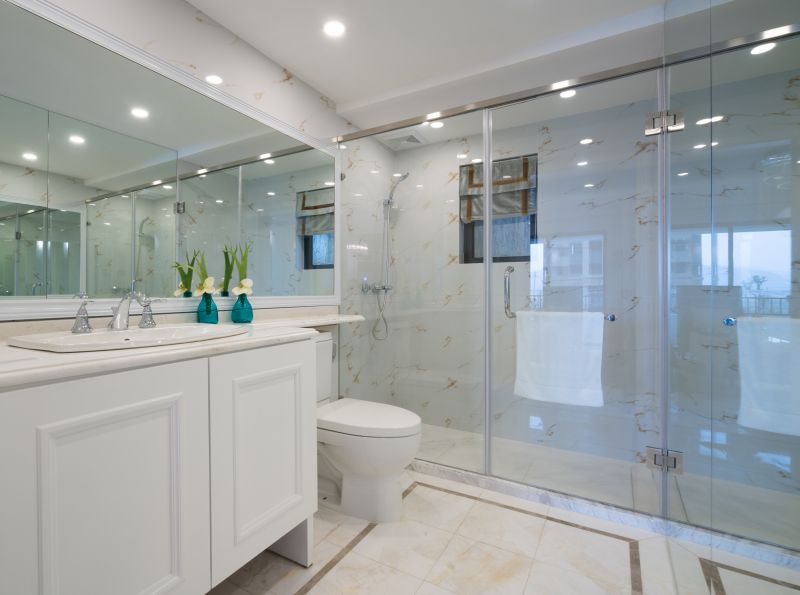Maximize Small Bathroom Space with Clever Shower Layouts
Designing a small bathroom shower requires careful consideration of space efficiency and aesthetic appeal. Optimizing limited square footage involves selecting layouts that maximize functionality while maintaining visual harmony. Common configurations include corner showers, walk-in designs, and shower-bath combinations, each tailored to different spatial constraints and user preferences. Innovative use of glass panels, sliding doors, and compact fixtures can create a sense of openness and reduce visual clutter, making small bathrooms appear larger and more inviting.
Corner showers are ideal for maximizing space in small bathrooms. They utilize two walls for support and can be designed with sliding or pivot doors to minimize door swing area, enhancing usability.
Walk-in showers offer a sleek, open appearance that can make a small bathroom feel more spacious. Frameless glass enclosures and minimalistic fixtures contribute to a modern aesthetic.

Small bathroom shower layouts often incorporate space-saving features such as built-in shelves and niche storage. These elements help keep the shower area organized without sacrificing space.

Compact shower enclosures with clear glass panels can visually expand the space, providing a seamless look that enhances natural light and openness.

Sliding doors are popular in small bathrooms as they do not require extra clearance to open, making them suitable for tight spaces.

Using multiple rows of shower tiles or glass panels can create a layered, dynamic look while maintaining a compact footprint.
| Layout Type | Advantages |
|---|---|
| Corner Shower | Maximizes corner space, ideal for small bathrooms. |
| Walk-In Shower | Creates an open feel, easy to access. |
| Shower-Tub Combo | Provides versatility in limited space. |
| Glass Enclosure | Enhances light flow and visual space. |
| Sliding Doors | Save space by eliminating door swing. |
| Niche Storage | Efficient use of wall space for storage. |
| Minimalist Fixtures | Reduce clutter and increase perceived space. |
| Multi-Function Layouts | Combine shower with other features for efficiency. |
Choosing the right layout depends on the specific dimensions and style preferences of the bathroom. Corner showers and walk-in designs are among the most popular options for small spaces, offering a combination of functionality and modern aesthetics. Using high-quality materials and thoughtful placement of fixtures can significantly improve the usability and look of a compact shower area. Ultimately, effective small bathroom shower layouts combine innovative design with practical solutions to create a comfortable and stylish space.
Incorporating lighting and reflective surfaces further enhances the perception of space in small bathrooms. Proper illumination highlights design features and makes the area appear larger. Additionally, choosing neutral or light color schemes for tiles and fixtures can create a bright, airy environment that feels more spacious. Small bathroom shower layouts should prioritize ease of movement and storage, ensuring that the limited space is utilized efficiently without sacrificing style.



